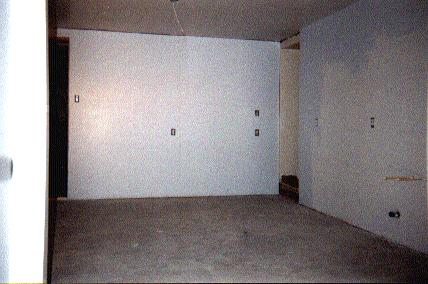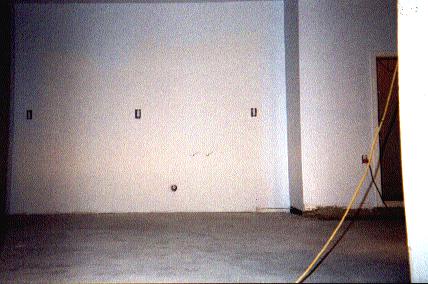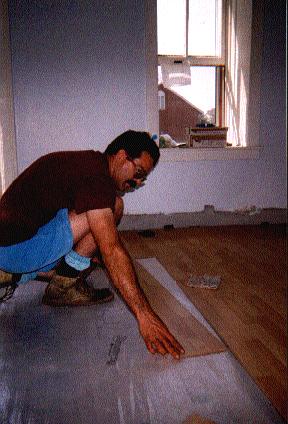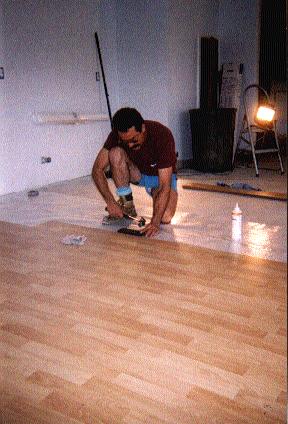The Kitchen Re-Hab
Page Four

After we got all the sanding and spot fixing done, it was time to paint the walls and ceiling. I wanted to do this before we did the floor because I did'nt want to make a mess of the new floor. As you can see, or not see, we got the hole in the ceiling where the chimney was all fixed up. Yes, that one wall is not painted in the middle,, that's where the cabinets go. We also had a piece of formica to install just above the base cabinets and it goes up under the wall cabinets. It made for a real nice backsplash and it covered up the whole space inbetween the cabinets.






At last,,,the floor is going down. This is the day I started out looking for. The floor is a tounge and groove board floor and is a product called Pergo, made by Armstrong. It is glued together and is put over a thin, foam mat. The boards are only 3/8ths or so thick and have a repeating pattern on them. Let me tell you that this stuff is very strong and will resist scratches real good. (I tested it with my claw hammer)By the time I finished putting the floor down, my knees were like jelly and I could barely walk. It was well worth the pain because the finished product came out just beautifull. =)










