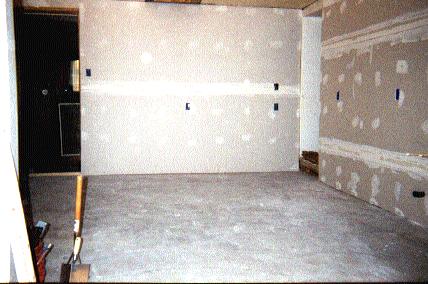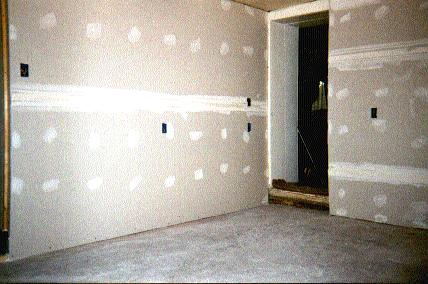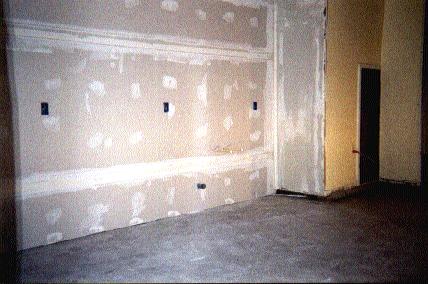The Kitchen Re-Hab
Page three

After the concrete was dry, it was time to reinstall the false walls that we had removed. This was a lot less work than trying to finish the old walls that we uncovered. We also installed some cross braces so when we hung the cabinets, we had something to screw into. Also, all the wires that I had to relocate in the pipe under the floor came up three feet short of the panel box, (just my luck) so I had to install junction boxes in the electrical room so they could be extended. The paneling you see behind the framing used to be a window to the outside, now it is a cubbyhole in the laundry room which was built back in 1985.
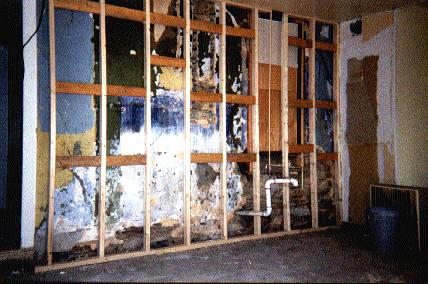

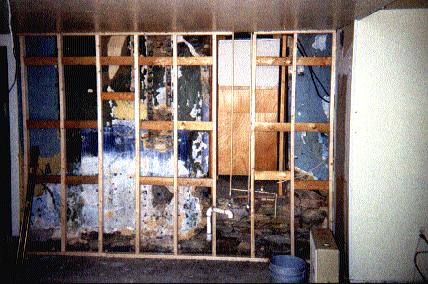

Next comes the drywall.That was an easy job. It took only four 12 foot
sheets to do both wall and we got that done in a few beers,,uh,,er, I mean a few hours. Hee Hee. Mike did all the mud work for me and we had the place starting to look like a real room again. We also had to patch the hole in the ceiling where the chimney had been. You may be able to see it in the first pic. All the old history that could be seen on the old walls is now covered up for another 100 years.
