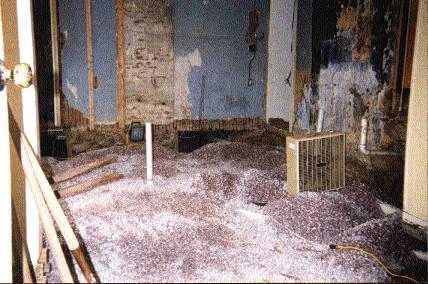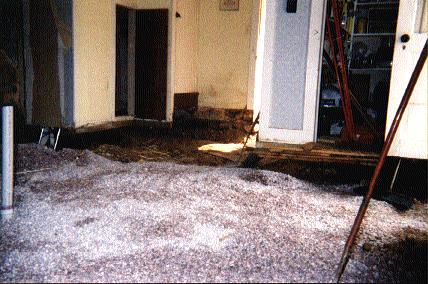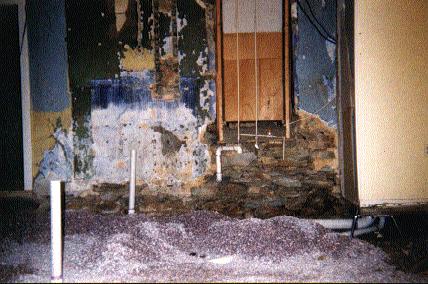The Kitchen Re-Hab
Page One

There are a lot of friends and family, both on-line and off, following this project of mine. Many thanks to all of you for your intrest, and most of all, your support and encouragement. It helps alot.
Now that I am re-doing these pages and I don't really care what she thinks or does, I have to be honest and say that my X was not that much help with the projects I did around the house and yard. A lack of vision and skills were her major problem. I owe most of my help and thanks to my "drunken" friends as she always put it.
This first picture is from back in January of 1988. We were younger then and had big eyes when we found this big, old house that was in our price range. We knew the floor sloped but we did'nt worry about it because we knew the house had been here 150+ years and had not fallen down yet. Figured with a little care, it would stand for another 100.
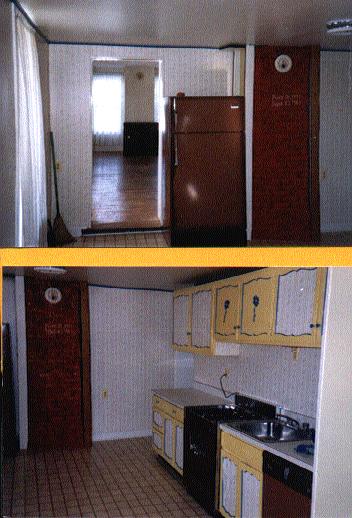

This next pic is after I removed the three story high chimney. That gave us more floor space and it had never been used since we moved in. (except by the birds) I gave the old bricks to a buddy of mine to make a sidewalk out of, kinda like recycling them.
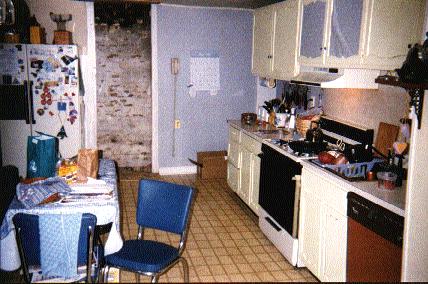

After the cabinets and first layer of plywood was removed, a hole was cut in the floor to get a look at the underside. It did not look good at all. The ends of all the log beams were rotted out and setting on the ground. We also discovered there were two floors under this floor for a total of three floors and the plywood. It was decided after some hard thought that it all had to go in order to do the job right.
That's my neighbor Mike right there, you'll see alot of him.
Look up the term, "good guy" and you'll see a picture of Mike. :)
The bad part of re-telling this story is that MIke's wife and my X were friends and after my divorce, he was not allowed to play with me anymore. That would not be the only relationship my bitch X wife ruined for me, there were many more.
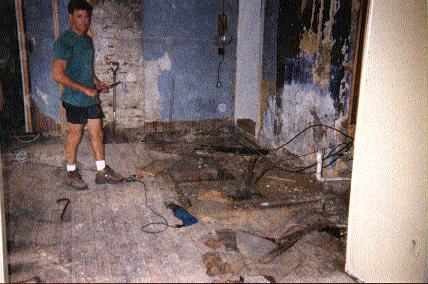

Ok,,,,Now I've got a big dirt hole in the ground for a kitchen. Notice in the fist pic the old foundation for the what we think was a fire/cook stove. The floor had been put overtop of this after it had been torn out back around 1910. The small crawlspace below the floor was littered with old bottles and stuff, one had a date on it from 1858. Inbetween the floors is where we found the old newspapers I may have told you about, some had a date as far back as 1909.
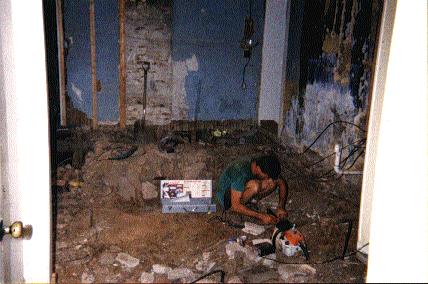

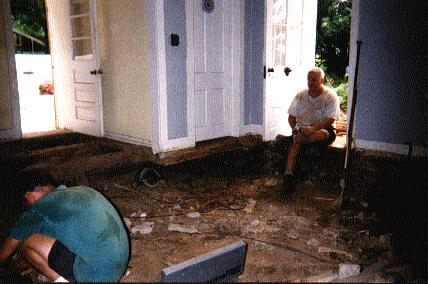

I had decided to pour a concrete floor instead of framing a floor so we needed to backfill with gravel, so in came over 7 1/2 tons of gravel, all by shovel and wheelbarrow. All the wires I had put in 10 years ago had to be removed and run through a pipe under the floor.
A pipe was also run to get electric to the island we planed to install. The old windows that were in the basement (first pic) had to be blocked up and the back staircase was just hanging from the ceiling at this point. (2nd pic)
